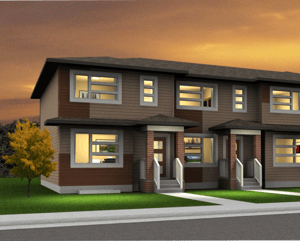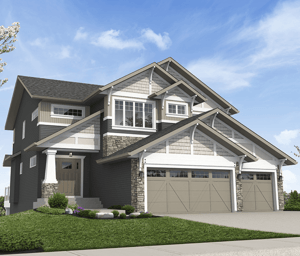In Part 1 and Part 2, we discussed some of the amazing showhomes available for viewing in one of Edmonton's finest communities, The Uplands at Riverview.
Just minutes from the west side of Edmonton via the Anthony Henday, The Uplands at Riverview offers tranquil living with lovely views of nature and plenty of wide open space.  But The Uplands at Riverview is far more than just a rustic paradise. It offers easy access to everything you need, including shops, schools, playgrounds, and recreational facilities.
But The Uplands at Riverview is far more than just a rustic paradise. It offers easy access to everything you need, including shops, schools, playgrounds, and recreational facilities.
As one of Edmonton's premier communities, the region's top builders have chosen The Uplands at Riverview in order to showcase their finest home models.
We now present three outstanding home models built by Augusta Fine Homes, Kimberley Homes, Daytona Homes, StreetSide Developments, and Coventry Homes.
Augusta Fine Homes
Seacroft
Combining cozy charm with modern lines, the Seacroft offers a generous 2,801 square feet of interior space along with three bedrooms and two and a half baths.
The showhome has the optional finished basement, which increases the home to 3,803 square feet and five bedrooms with three and a half baths.
The Seacroft has an oversized two car garage and even a dog entry with dog food station. The front entrance leads right into a spacious foyer with views of the grand staircase. The open concept design of the main floor includes a chef-inspired U-shaped kitchen with built-in tv's, touch screen monitors, large island with wrap around eating bar and a walk through pantry. Plus - this home has a fully functioning beer and wine tabs, perfect for entertaining.
The kitchen opens up to a casual dinning room that connects to a large covered deck with an indoor/outdoor bar. The main floor also features a great room with gas fireplace and a home management center that would be perfect for an office or den.
Upstairs, you will discover the stunning barrel vaulted ceilings with black walnut beam in the family lounge. The second floor is complete with two equally sized bedrooms, full bathroom, laundry room and don't forget about the owners suite. The owners suite features stunning ceiling details, built-in coffee maker, huge walk-in closet and a spa inspired ensuite. The ensuite is sure to impress with a rustic cast iron freestanding bathtub with a matte black finish, freestanding shower, his and her sinks and a private water closet.
The luxury of the Seacroft flows into the basement. The basement includes two bedrooms, full bathroom, an innovative games area and a huge rec room perfect for your home theatre. Did we forget to mention this basement has 5 TV's!
 Kimberley Homes
Kimberley Homes
40 Triple Car
Sometimes referred to as the Hudson, the 40 Triple Car earns its name because this executive home has a luxurious three car garage with plenty of space for all your toys.
The 40 Triple Car offers a generous 2,680 square feet of interior space along with four bedrooms and three full baths and nine foot ceiling throughout the home. This showhome also features a basement development that adds 1,147 square feet, two bedrooms and one full bathroom. This home has a total of 3,847 square feet, six bedrooms and four full bathrooms.
The covered front veranda leads to a lovely two-storey foyer. The open concept main floor features a modern kitchen complete with center island and large, walk-in corner pantry. Enjoy the convenience of a tiled mudroom with a built-in bench, cubbies, shelves and coat hooks. The great room has a lovely fireplace, built-in benches and cozy family dinners can be enjoyed in the rear eating nook with a maintence free deck complete with glass railing .
Tucked behind the kitchen is a comfortable bedroom just steps from a full bath, perfect for elderly residents or adult family members in need of greater privacy.
Upstairs is where the 40 Triple Car shines. There are two same sized bedrooms just steps away from a full bath and large bonus room equipped with surround sound. Open the luxurious double doors into the expansive master suite. This suite connects to a 5 piece ensuite with large walk-in closet that connects to the laundry room. The laundry room is accessible from the main hall or master suite.
The home is finished with a walkout basement with a large rec room, two bedrooms, full bathroom and a large family room perfect for a home theatre.
Daytona Homes
Optima-t4-1 EE
This row-house model offers modern, elegant lines in a contemporary design. Every entrance is clad in lovely stone and has a covered porch and landscaped front walkway.
Inside, the Optima-t4-1 EE offers 1,488 square feet of interior space along with three bedrooms and two and a half baths. On the main floor, the generous foyer leads right to a great room that effortlessly flows into the dining nook, perfect for intimate family meals.
Beyond this open concept space, the main floor features a lovely kitchen that has a center island with eating bar. There's also a walk-in pantry and mudroom with a built-in bench and plenty of closet space for storage. But it's the rear of the Optima-t4-1 EE that's most impressive, offering owners a large rear deck and an interior pass-through to a spacious attached garage. The home also features nine foot ceilings on the main floor, quartz countertops, AC and a side entrance.
Upstairs, the Optima-t4-1 EE has two standard sized bedrooms just steps from a full-size laundry room and full bath. The master suite has a huge walk-in closet with a large ensuite equipped with a make-up table and a linen closet.
StreetSide Developments
Madison
The Madison townhome features a drive-under garage style that gives you a total of 1,502 square feet of interior space, three bedrooms, and two and a half baths.
The ground floor includes a spacious garage and a lovely foyer that leads directly up the stairs to the main living area.
The second floor features an open concept area with a spacious wrap-around kitchen, corner pantry and eating bar. The kitchen flows effortlessly into the dinning area. At the front of the home there is a large living room, with an L-shaped deck perfect for entertaining. Don't forget about the seperate den at the rear of the home - perfect for a home office or study.
On the third floor, there are two equally sized bedrooms just steps from a full bath and a laundry room with plenty of storage. The master bedroom enjoys great views to the front of the house and comes with an ensuite full bath with large walk-in closet.
Coventry Homes
Alexandria
The Alexandria is a townhome with ample space to gather, create, sleep, play, and entertain. With beautiful standard selections of quartz countertops, ceramic tile and laminate flooring throughout its 1,340 square feet of living space, the home is bright and welcoming. This is also thanks to its ideal position on a corner lot, which allows for oversized additional windows to be included, streaming natural light into the entire home.
The first floor features a bright and welcoming living room that can be found at the front of the home. Separated by a power room, the large eat-in kitchen has plenty of counterspace, island with flush eating bar, corner pantry and dining area. This townhome has a rear deck to extend your living space outside and a rear detached double car garage.
Upstairs, the owner's suite is, of course, a lovely retreat. It features a walk-in closet as well as an ensuite. As a bonus, the two same-sized bedrooms include their own walk-in closets, too, and have easy access to the main bath and laundry room on this floor.
This showhome of the Alexandria also has a finished basement, which offers an additional 539 square feet of living space. The basement is a completely open concept, providing room for games and entertainment. Additionally, a bedroom and half-bath have been included in the basement, making this home perfect for growing families.
The Seacroft, 40 Triple Car, Optima-t4-1 EE, Alexandria and Madison are just four of the many beautiful and attractive model homes available for visiting in The Uplands of Riverview.




