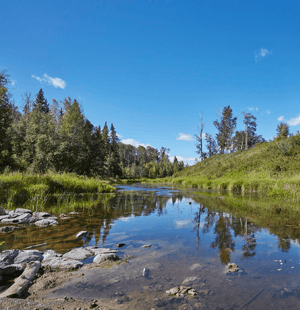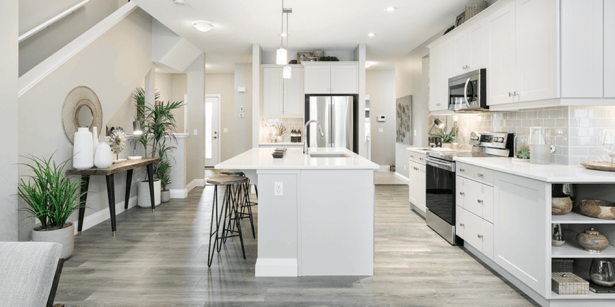One of Edmonton's most exciting new residential communities is The Uplands at Riverview. Located just off the west leg of the Anthony Henday in west Edmonton and enjoying fantastic views of the Wedgewood Creek Ravine.This master-planned community elegantly combines rustic, small town living with the convenience of close access to the big city.
 You can explore this community and all it has to offer by touring a variety of brand new show homes built there by some of Edmonton's finest builders.
You can explore this community and all it has to offer by touring a variety of brand new show homes built there by some of Edmonton's finest builders.
In this first post, we're featuring show homes built by Jayman BUILT , Homes by Avi , and Coventry Homes.
Jayman BUILT
Arlington
The Arlington offers a spacious 2,264 square feet of living area on the first and second floors, with an additional 696 square feet of living space developed in the basement.
The main floor of the Arlington features a modern and spacious open concept design. Residents can enter either through the front door or via the attached garage, adding an additional level of privacy and comfort. Once inside, you'll find an expansive kitchen, including a central island perfect for casual dining. The kitchen seamlessly flows into the great room and dining room areas. The half-bath and attached backyard deck make the Arlington's main floor ideal for hosting family get-togethers or parties with friends.
Upstairs, the Arlington includes two standard bedrooms and a generously-sized bonus room, giving homeowners plenty of flexibility in usage. There's also a dedicated full bath just steps away. The master suite includes a large ensuite bath boasting both a shower and soaker tub. Uniquely, the ensuite also includes ample closet space with a walk-through directly connecting to the laundry room.
This showhome also features a developed basement, ceilings features, extra storage options, quartz countertops in the kitchen and much more.
Homes by Avi
Caldwell Prairie Modern
The Caldwell elegantly mixes contemporary features with plenty of old-world charm. Generous nine-foot ceilings on the first floor are accompanied by built-in stainless steel appliances, quartz countertops, and stylish white and denim cabinets. With a fully finished basement, four bedrooms, and three full bathrooms, the Caldwell has a total of 2,313 square feet of living space.
The main floor includes an impressive tiled fireplace along with a beautiful two-storey window, making the living room a warm and inviting place. Entrance into the Caldwell is either via the front door or two-car garage. The ground floor includes a generous L-shaped kitchen complete with central island, a full bath, and a separate room that can serve as either a bedroom or a home office.
In addition to the bedrooms upstairs, there's a laundry room for convenience. The master bedroom has its own ensuite bathroom complete with his and hers sinks, a shower, and a tub.
The basement level, with 785 square feet of living space, includes one bedroom, a full bath, a utility room, and a generous recreation room perfect for hosting parties or inviting friends over to watch the big game.
Coventry Homes
The Kalliope, Mira, and Devra showhomes are three of Coventry Home's finest models. Each model has its own unique features and options, giving home-buyers greater flexibility.
Kalliope
Entering the 2,555 square foot Kalliope, from either through the front door or two-car garage, you can quickly access a walk-through mud room and pantry that leads all the way to the kitchen. The kitchen includes a large centre island and eating bar along with an open floor plan that connects to a combined dining area and living room, complete with a comforting fireplace.
There are quartz countertops throughout the home, beautifulnine-foot ceilings on the main floor with coffered ceilings in the dinning room and living room, with white oak hardwood floors throughout. The kitchen also comes with the Executive Chef built-in appliance package for those with an affinity for the culinary arts.
Upstairs, the Kalliope features two standard bedrooms, a large full bath complete with two sinks and a tub/shower combo, and a usefully-located laundry room. The ensuite of the grand master suite is ideal for couples, offering not only two separate vanities, but also two separate walk-in closets. Other luxurious features include a make-up desk, a shower and a large soaker tub.
The Kalliope includes a finished basement with a utility room, full bath, fourth bedroom, and a big recreation room with a fireplace, keeping even this lower level warm and cozy.
Mira
The Mira offers 2,306 square feet of living space, two and a half baths, and three bedrooms. With a lovely streetscape design, the Mira's garage is recessed for maximum curb appeal. Stepping inside from the front veranda, you'll be greeted by an open concept layout on the main floor and a grand staircase leading to the upstairs bonus room.
The main floor features nine-foot ceilings, quartz countertops, and oak hardwood floors throughout, with tiles in entryways and all bathrooms. The kitchen and dining room area includes a large, walk-in pantry, centre island, with flush eating bar. The large family room area is perfect for gathering around the gorgeous fireplace.
Upstairs, there's a large bonus room that offers additional space for activities. The two bedrooms sit on either side of the main bath, complete with a tub/shower combo. The master bedroom is your ultimate retreat with a walk-in closet and ensuite bath with a double vanity, a shower, and a tub.
The basement is unique with nine-foot ceilings along with a utility room, full bath, bedroom, and a large entertainment room featuring a fireplace. Oh, and if you're a hockey fan, you'll love Coventry's Oilers Fan Cave option that converts the basement into a mini-rink along with lockers, a dry bar, and other features.
Devra
At 2,105 square feet of living space, the Devra is an ideal family home, that still shows off style with its streetscape design. Its grand, open floor plan, gives you room to stretch out and the fully finished basement can be converted into a fourth bedroom.
The main floor includes entrance via either the front door and foyer or the two-car garage. There is a half bath, a large family room with a fireplace as its focal point, and open sight lines to the combined dining room and kitchen, complete with centre island and dropped wrap around eating bar.
Upstairs, you'll find two bedrooms, a full bath complete with tub/shower combo, and a laundry room. But, we must say, it's the master suite that takes the spotlight. The master bedroom is roomy enough to allow for a pleasant seating area, and has an oversized walk-in closet as well as glorious ensuite complete with soaker tub and his and her sinks. But that's not all – there's also a balcony, providing owners with a relaxing, private getaway.
The basement has a full bath, utility room, fourth bedroom, and large recreational centre. There's also an additional area that can be used as a hobby room or for additional storage, the choice would be all yours!
The Arlington, the Caldwell, the Kalliope, the Mira, and the Devra are just five of the amazing model homes available to view in the Uplands at Riverview. You can take your time, visit them all, and get a sense for both the community and each builders' distinct style and quality.
And, no, that's not all! There are more new show homes to discover in the Uplands at Riverview. Check our blog at the end of the month for more updates!




