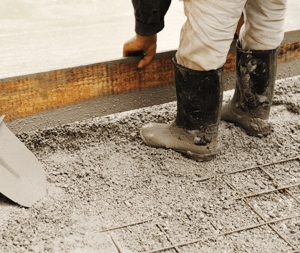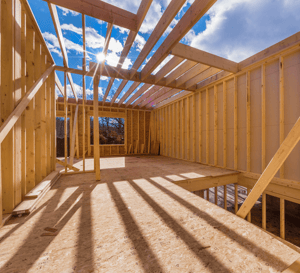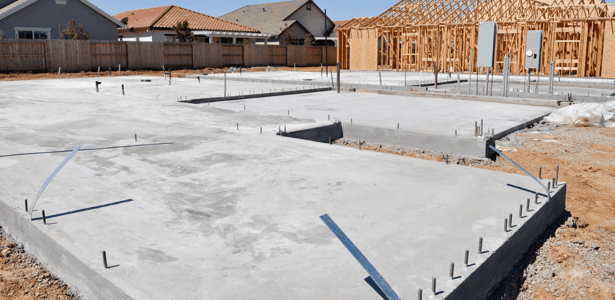With the rough grading finished, your builder will finally be able to start constructing the home you’ve been dreaming about. The next steps are all about building a strong foundation for your home and creating sturdy “bones” (its structure).
You undoubtedly want to know more about how this works, so stay with us for a while as we let you know how it’s done.
 Pouring the Foundation
Pouring the Foundation
The builder starts by levelling the land for your foundation and installing footings to hold the walls in place. These are the concrete walls you'll see in the basement unless you’ve opted for a finished basement, in which case the walls will be drywalled and painted. Some builders use concrete bricks, while others pour concrete into frames that they remove when the walls are finished.
Next, your builder will pour in the foundation. This should be as deep as the frost line in your area, but if you want more specific information on the depth for your home, your builder will be happy to answer any questions you have.
At this point, the foundation has to be “cured,” or hardened completely. This usually takes at least three days, but the builder may wait longer to be on the safe side. It’s only when the foundation is cured that you can think about building the rest of the home. Otherwise, the foundation could crack or warp.
Inspecting the Foundation
Once the foundation has cured, the builder will need to have a certified inspector come to the site to check their work. This is usually a quick process as, with an experienced builder, you don’t have to worry about the quality of work.
The builder will then start to fill the area around the foundation with soil. Ultimately, the land around the home needs to be graded to slant away, but exact measurements are not needed at this time.
 Framing
Framing
With the foundation done, the builder starts to put up the skeleton - or frame - of your home.
To picture what this looks like, think of there being a long piece of wood at the top and bottom of the wall. In between, there will be wall studs (boards keeping the frame sturdy) made from either 2x4 or 2x6 planks of wood. Using 2x6 planks allows you to put more insulation in the walls, which is something we Edmontonians certainly appreciate! On top of this are large panels of sheathing, or thin, flat wood.
The builders usually create these walls on a flat surface, then hoist the entire wall into position. They’ll then repeat the process for all of the walls and floors in the home.
Inspecting the Framing
From the outside, your home will start to take shape, but it won’t look pretty just yet. The builder has to get another inspection of this work before they can proceed to the next steps.
The reason for so many inspections is to make sure it’s safe to move on. If the builder completed your home only to find out there was a problem with the foundation or the framing, they may have to take all or part of the home down to fix the problem.
Can You Build Your Home in the Winter?
With the cold weather and chances of freezing snow or sleet, it’s only natural to wonder whether it’s really possible to build throughout Edmonton’s colder months. Surprisingly, most builders can lay the foundation and start building the home in the winter, but it does take a bit more effort and inclement weather could slow the process.
If you want to avoid the risks associated with building in winter, let the builder know you’d rather wait until spring. Alternatively, ask if there are any quick possession homes available.
Regardless of when you decide to build your dream home, choosing a quality builder means you can breathe easy knowing its construction is in good hands. From the foundation to the roof, a good Edmonton home builder will exceed your expectations every step of the way.




